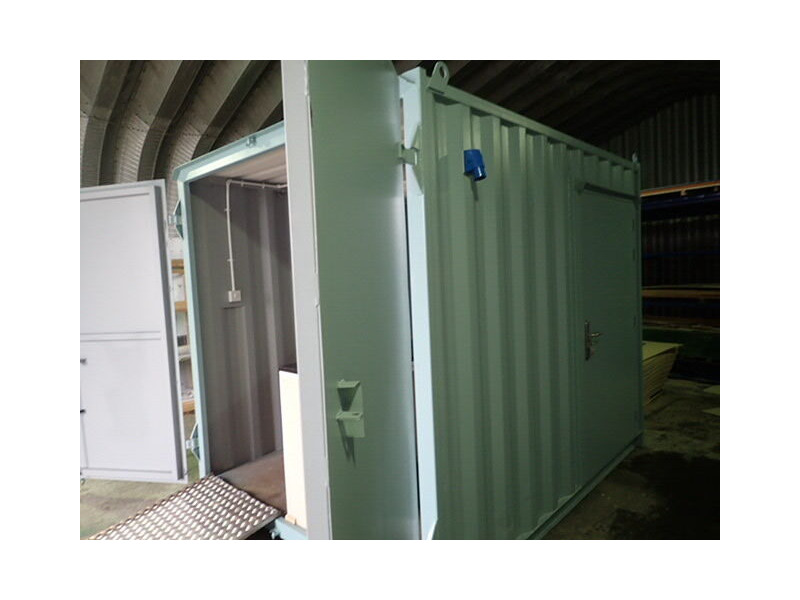Shipping Container Conversions 10ft Ticket booth
CS25991
Pricing
Call For Delivery Costs: 0800 061 2575
This conversion was undertaken for The Ice Cream Farm, a visitor attraction and childrens' play centre in Cheshire - the main attraction being ice cream! The container has been prepared for use as a ticket booth/entry cabin, with disabled access and counter hatch.
CD Code CS25991
We took a new 10ft with Flat Panel easy open doors (S1 style) and added a shoot bolt, to secure the door to the floor when open. At this door we fitted a lightweight, hinged access ramp that can be folded inside the container when not in use. We overlayed the ramp with Durbar (a non slip surface).
Our client requested a steel personnel door in the side of the container, with a disabled access ramp.
The pictures below illustrate how we begin by cutting an aperture into the container, so we can weld in the door frame and fit the door.
Perfect for selling entry tickets - spanning the length of the interior, with an opening hatch for access.
Fitted with electrics, including one 5ft strip light, four double sockets, external hook-up and consumer unit.
This is sprayed onto the container ceiling, to keep condensation under control.
We worked alongside our client, to produce a CAD drawing, planning out the exact design and layout of the project. This is sent to our workshop as the plan of work.
Features
Design
The Container
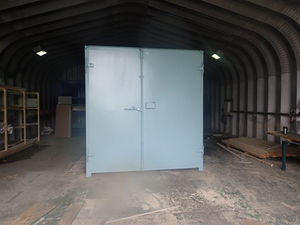
We took a new 10ft with Flat Panel easy open doors (S1 style) and added a shoot bolt, to secure the door to the floor when open. At this door we fitted a lightweight, hinged access ramp that can be folded inside the container when not in use. We overlayed the ramp with Durbar (a non slip surface).
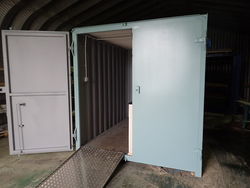
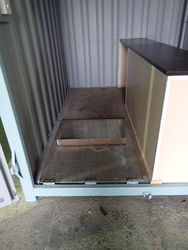
Fitting additional doors
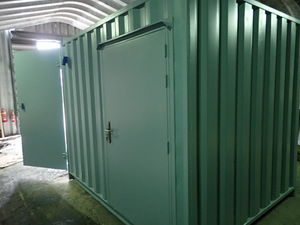
Our client requested a steel personnel door in the side of the container, with a disabled access ramp.
The pictures below illustrate how we begin by cutting an aperture into the container, so we can weld in the door frame and fit the door.
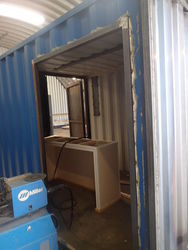
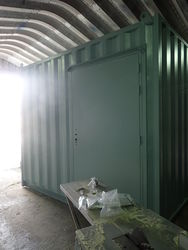
Fitting the counter and hatch
Perfect for selling entry tickets - spanning the length of the interior, with an opening hatch for access.
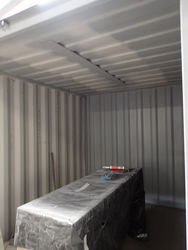
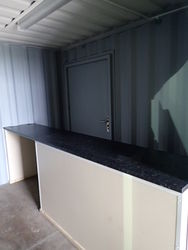
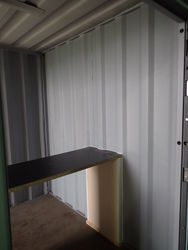
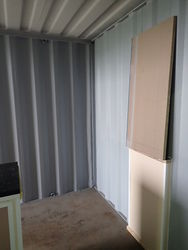
Fitting electrics
Fitted with electrics, including one 5ft strip light, four double sockets, external hook-up and consumer unit.
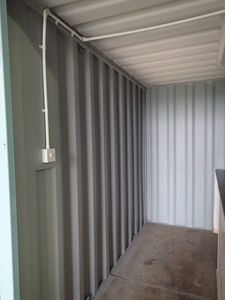
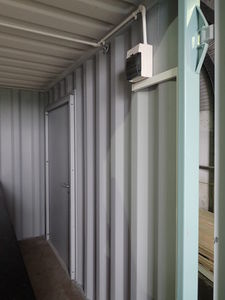
Grafotherm
This is sprayed onto the container ceiling, to keep condensation under control.
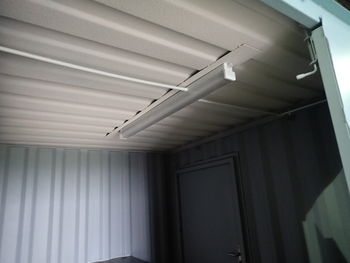
The final touch - repainting
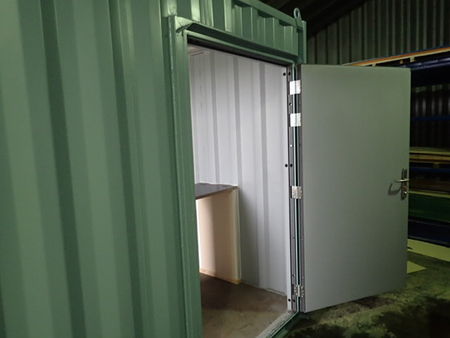
The CAD
We worked alongside our client, to produce a CAD drawing, planning out the exact design and layout of the project. This is sent to our workshop as the plan of work.
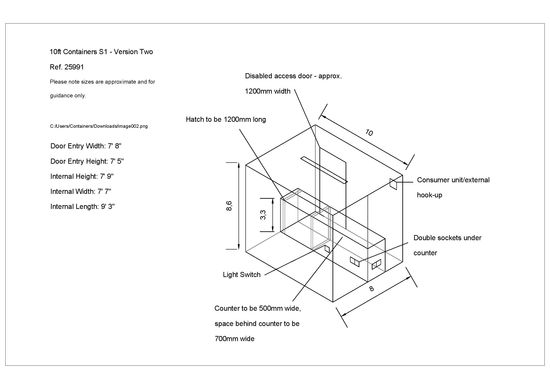
As with any product, specification is subject to change without prior notification. You are advised to confirm current specification before buying.

