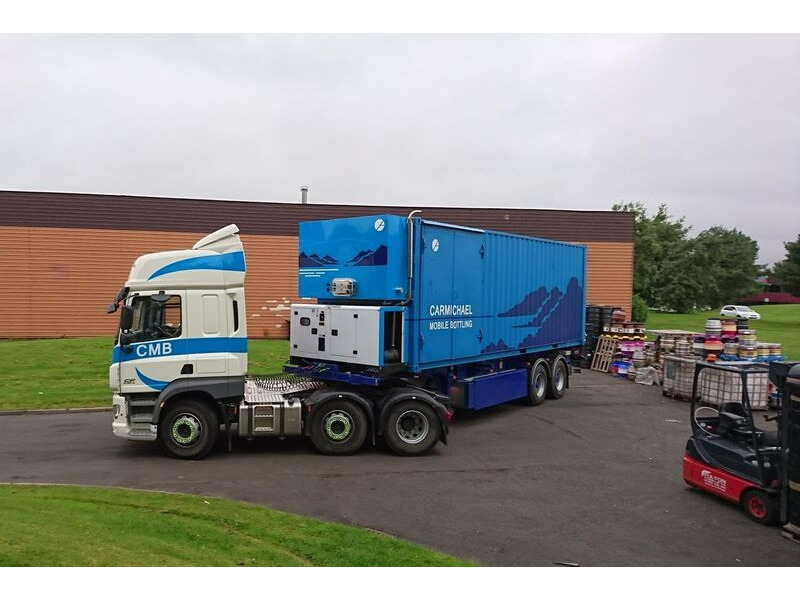Shipping Container Conversions 30ft mobile bottling unit
CS29948
Pricing
Call For Delivery Costs: 0800 061 2575
CD Code CS29948
We took a once used 40ft high cube container (that's 9ft 6in tall), and cut it down to a very precise 30ft length. As the completed container must fit on to a 30ft articulated lorry skeleton, the cutting had to very precise!
We used what is known as the "cut and shut" method, where we make the first cut behind the container doors, thereby retaining all four corner posts on the container. Corner posts are important if the container is to be lifted regularly, or stacked, as they give extra support and reinforcement. We then make the second cut further along the container body, to give the required length. We finish by welding the cut off door end back onto the container.
When completed the container will have three sets of Flat Panel Doors - one set on the end and two in the sides, located opposite each other. These doors are much easier to use than corrugated shipping container doors. We regularly make and fit flat panel doors for containers, but this job is a bit different, as the side doors will be used for exit only, and therefore don't require the standard locking gear featured on the outside of flat panel doors. The doors will be locked from the inside instead, using shoot bolts. The end doors will open from the outside, but are to be secured with two mortice locks and a lockbox, instead of standard container locking arms.
The existing container floor is covered with a chequered Durbar plate. This is made from stainless steel and is non slip. It is screwed to the floor and sealed. The floor plate has been bent up around the edges, in a press, to achieve a 100 mm lip. A 50 mm gap is left between the steel plate and the container wall, to make room for the wall lining.
As the walls of the container are going to be pressure washed on a regular basis, special water resistant PVC panels, known as BePlas, were chosen to line the container. These well bonded and sealed panels are attached to a standard timber framework that we used to line and insulation in containers. Along with the lip on the steel floor, these panels ensure that no water comes into contact with the porous parts of the container.
For more on installing electrics in containers, see our article Electrics in Containers
Before starting work, we plan out all features using CAD.
Features
Design
Special Features
- 30ft cut and shut container
- New flat panel doors - 2 in the side (exit only), 1 in the end
- Chequered Durbar floor plate
- Lined with Be-Plas PVC panels, attached to timber frame
- Electrics
- Repainted blue
Cutting to size
We took a once used 40ft high cube container (that's 9ft 6in tall), and cut it down to a very precise 30ft length. As the completed container must fit on to a 30ft articulated lorry skeleton, the cutting had to very precise!
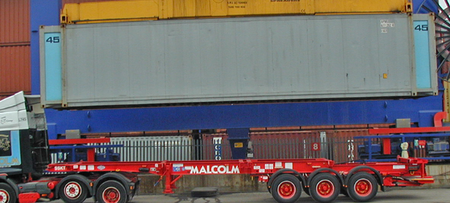
Cut and Shut
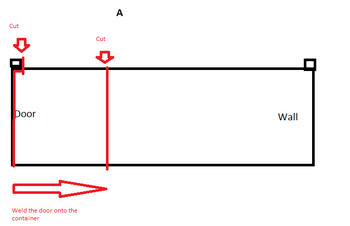
We used what is known as the "cut and shut" method, where we make the first cut behind the container doors, thereby retaining all four corner posts on the container. Corner posts are important if the container is to be lifted regularly, or stacked, as they give extra support and reinforcement. We then make the second cut further along the container body, to give the required length. We finish by welding the cut off door end back onto the container.
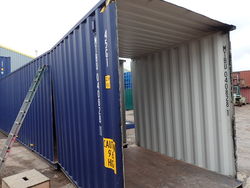
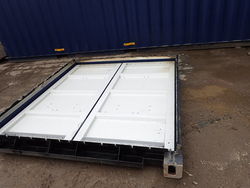
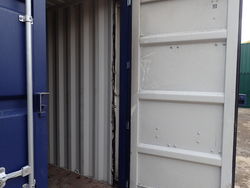
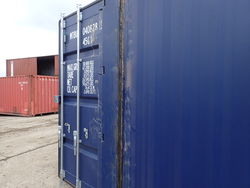
Removing existing container doors
The standard container end doors are surplus to requirements on this conversion, so we cut them off, ready for the new doors.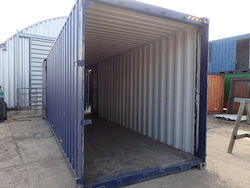
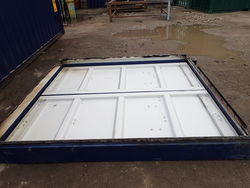
Manufacturing the new doors
When completed the container will have three sets of Flat Panel Doors - one set on the end and two in the sides, located opposite each other. These doors are much easier to use than corrugated shipping container doors. We regularly make and fit flat panel doors for containers, but this job is a bit different, as the side doors will be used for exit only, and therefore don't require the standard locking gear featured on the outside of flat panel doors. The doors will be locked from the inside instead, using shoot bolts. The end doors will open from the outside, but are to be secured with two mortice locks and a lockbox, instead of standard container locking arms.
Side doors
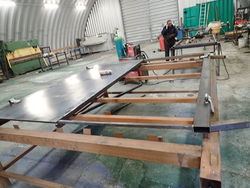
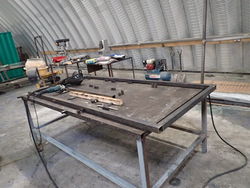
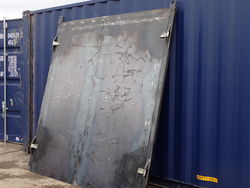
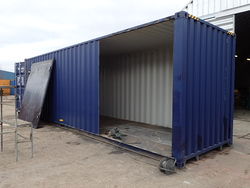
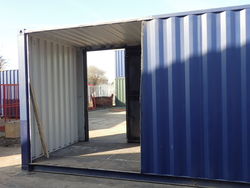
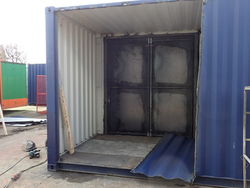
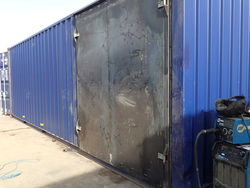
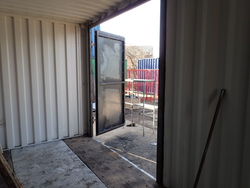
Door finished and repainted
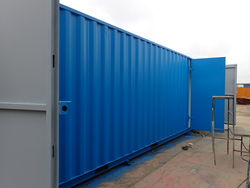
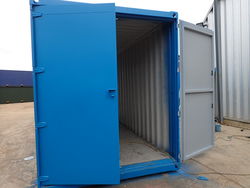
Fitting the new floor
The existing container floor is covered with a chequered Durbar plate. This is made from stainless steel and is non slip. It is screwed to the floor and sealed. The floor plate has been bent up around the edges, in a press, to achieve a 100 mm lip. A 50 mm gap is left between the steel plate and the container wall, to make room for the wall lining.
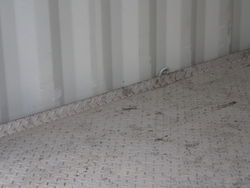
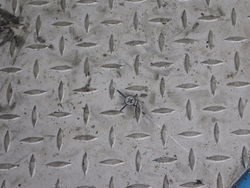
Lining the container
As the walls of the container are going to be pressure washed on a regular basis, special water resistant PVC panels, known as BePlas, were chosen to line the container. These well bonded and sealed panels are attached to a standard timber framework that we used to line and insulation in containers. Along with the lip on the steel floor, these panels ensure that no water comes into contact with the porous parts of the container.
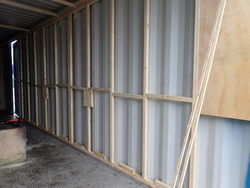
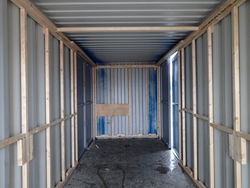
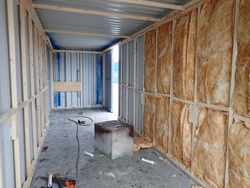
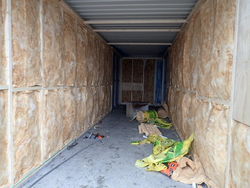
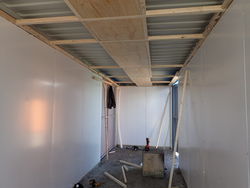
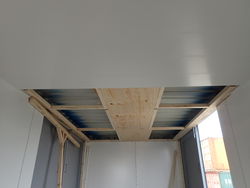
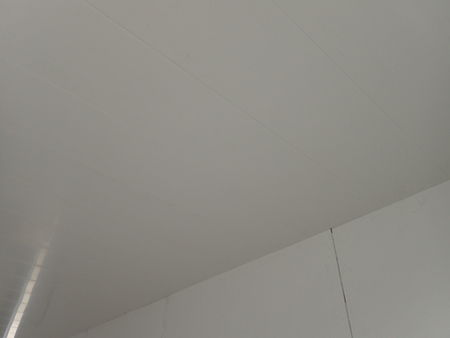
Finished lining
Electrical fittings
We installed the following:- Consumer unit
- External hook up
- 8 x 5ft strip lights
- 4 x double sockets with waterproof covers
- 1 x 2kw heater
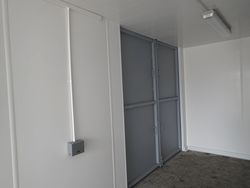
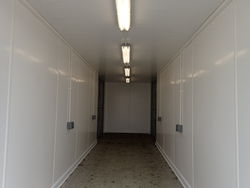
For more on installing electrics in containers, see our article Electrics in Containers
The finished container
The container is repainted blue and delivered to our client in Scotland. The unit has now been mounted onto a lorry, aptly named Lord of the Isles!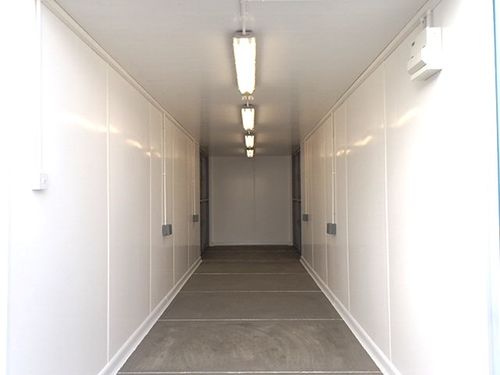
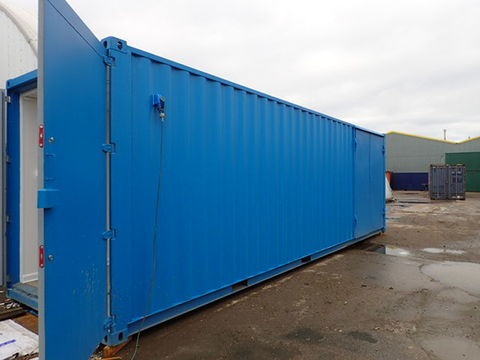
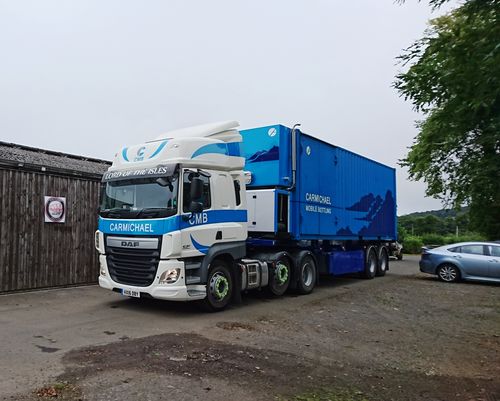
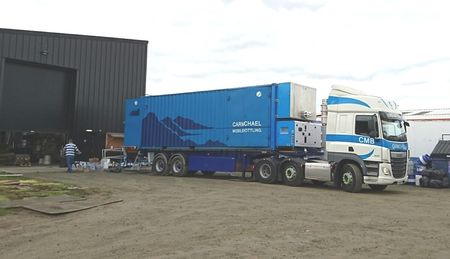
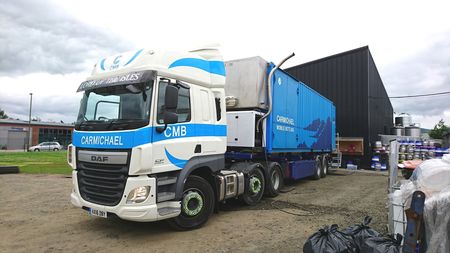
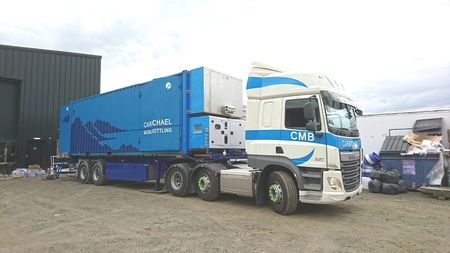
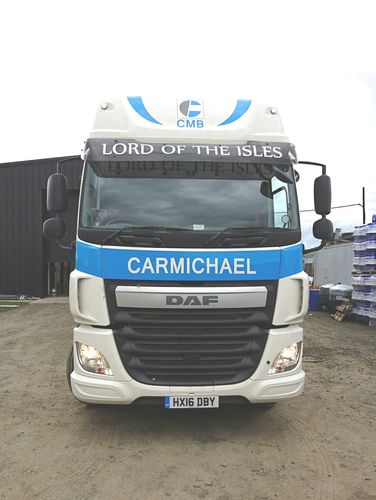
The CAD
Before starting work, we plan out all features using CAD.
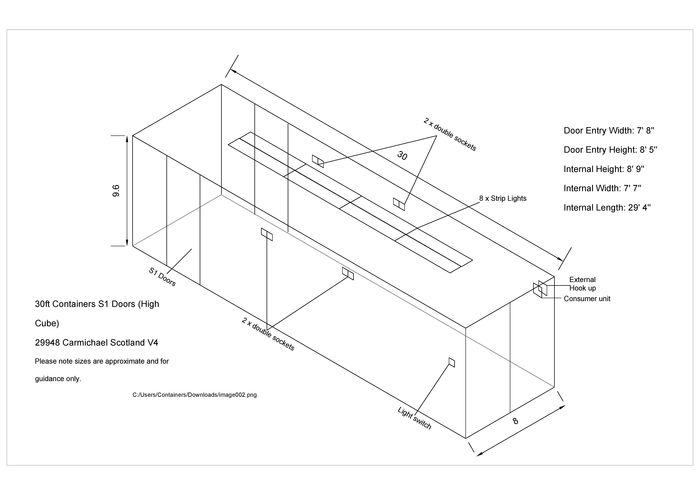
As with any product, specification is subject to change without prior notification. You are advised to confirm current specification before buying.

