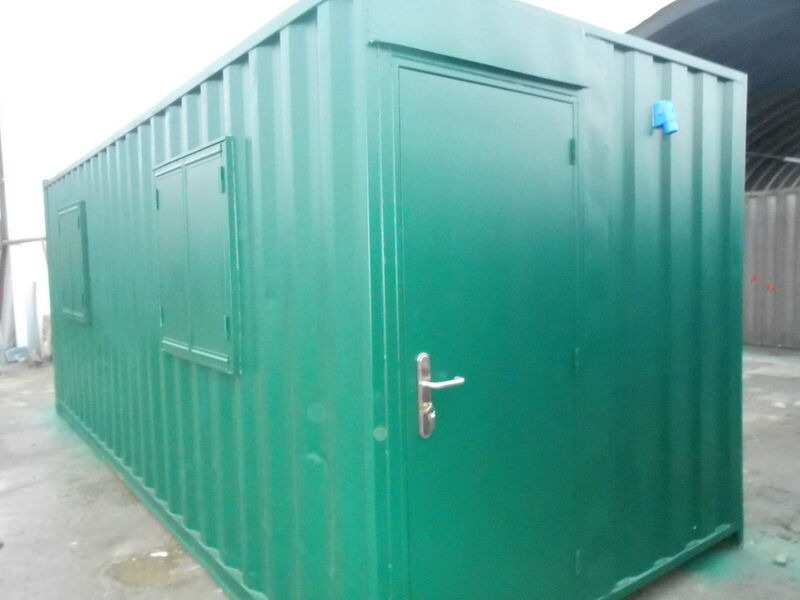Shipping Container Conversions 21ft staff canteen
CSPIG
Pricing
Call For Delivery Costs: 0800 061 2575
Our client, the proprietor of the successful chain of hotels and restaurants, The Pig, asked us to provide a suitable unit for staff catering facilities. As with all our container conversion projects, we work closely alongside the client to combine our technical knowledge and expertise with their specific user requirements, to ensure the resulting product is both high quality and practical.
CD Code CSPIG
Follow the step-by step progress of our work for The Pig, from simple 21ft shipping container to a fully operational canteen.
The client discusses the project with our CAD (computer aided design team), who listen carefully to their needs and present a range of feasible options. As a result of these discussions, a CAD is drawn up and sent to the client for final approval before work begins.
The container is insulated with rockwool, to retain heat, and a timber frame fitted to hold melamine panels, which provide a hygienic washable surface. The floor is lined with ply and covered with lino, and all joins are sealed with plastic coving, including skirting.
Apertures are cut to fit glazed windows, protected by lockable steel shutters. The container door is replaced with a personnel door suitable for frequent pedestrian traffic.
A consumer unit is installed, along with double sockets, strip lights and fan heater, and an external hook up ready for connection.
Follow the step-by step progress of our work for The Pig, from simple 21ft shipping container to a fully operational canteen.
Step 1 - The design
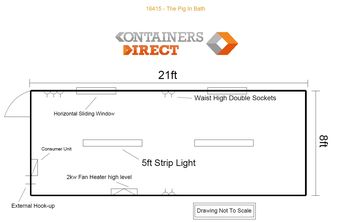
The client discusses the project with our CAD (computer aided design team), who listen carefully to their needs and present a range of feasible options. As a result of these discussions, a CAD is drawn up and sent to the client for final approval before work begins.
Step 2 - Work begins
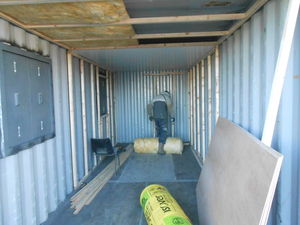
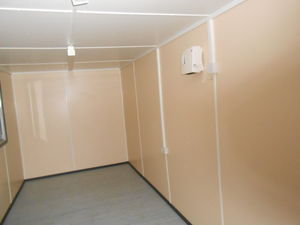
The container is insulated with rockwool, to retain heat, and a timber frame fitted to hold melamine panels, which provide a hygienic washable surface. The floor is lined with ply and covered with lino, and all joins are sealed with plastic coving, including skirting.
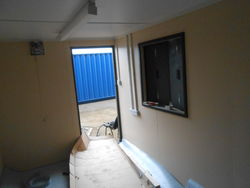
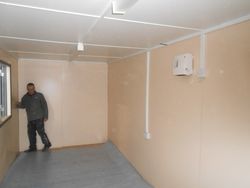
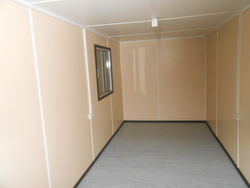
Step 3 - Doors and windows
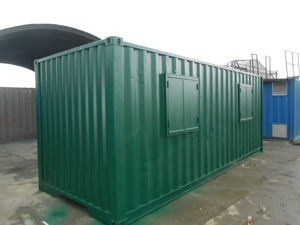
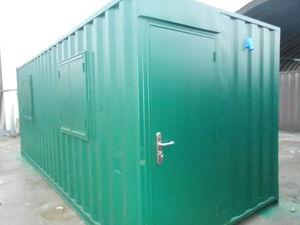
Apertures are cut to fit glazed windows, protected by lockable steel shutters. The container door is replaced with a personnel door suitable for frequent pedestrian traffic.
Step 4 - Electrical installations
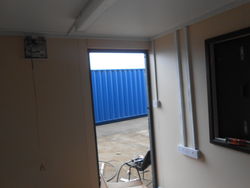
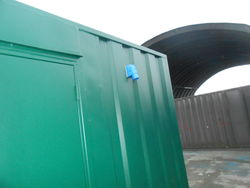
A consumer unit is installed, along with double sockets, strip lights and fan heater, and an external hook up ready for connection.
And ready for delivery to The Pig near Bath!
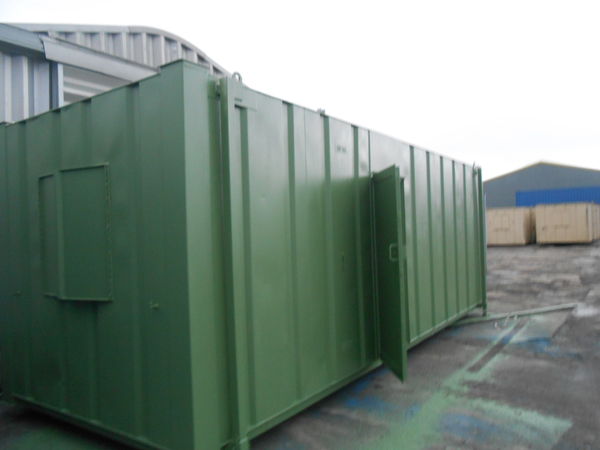
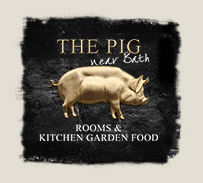
As with any product, specification is subject to change without prior notification. You are advised to confirm current specification before buying.

